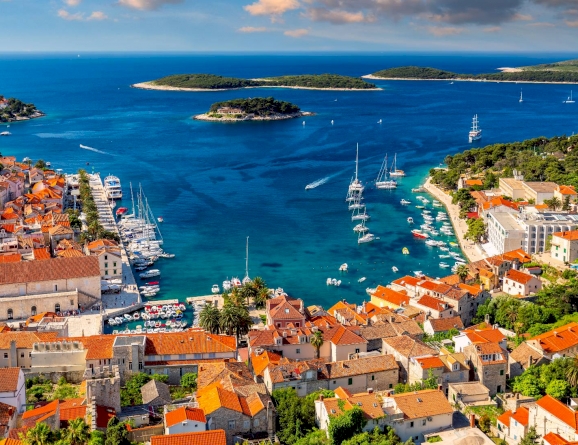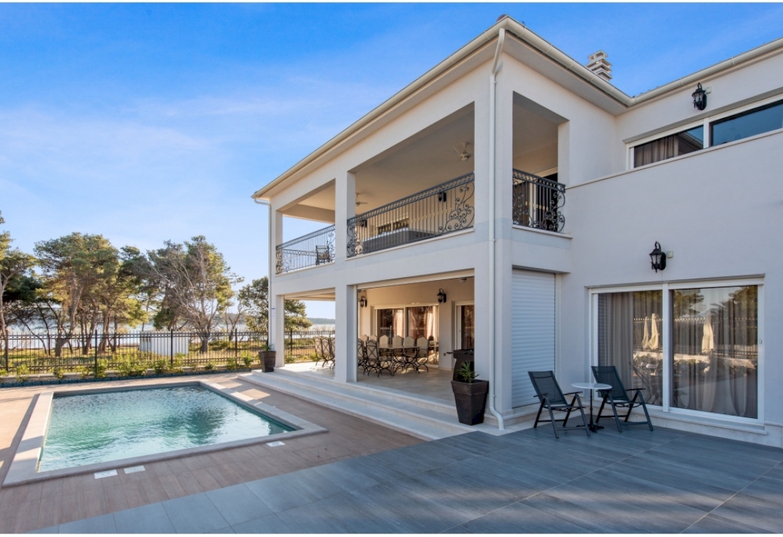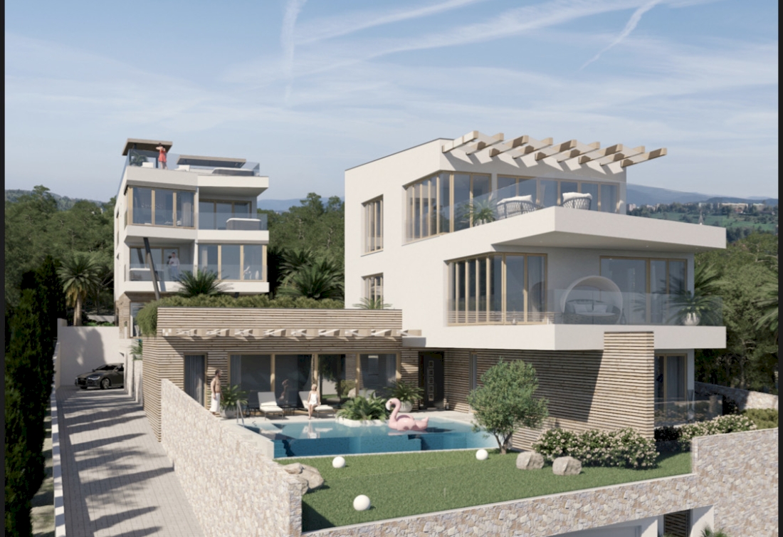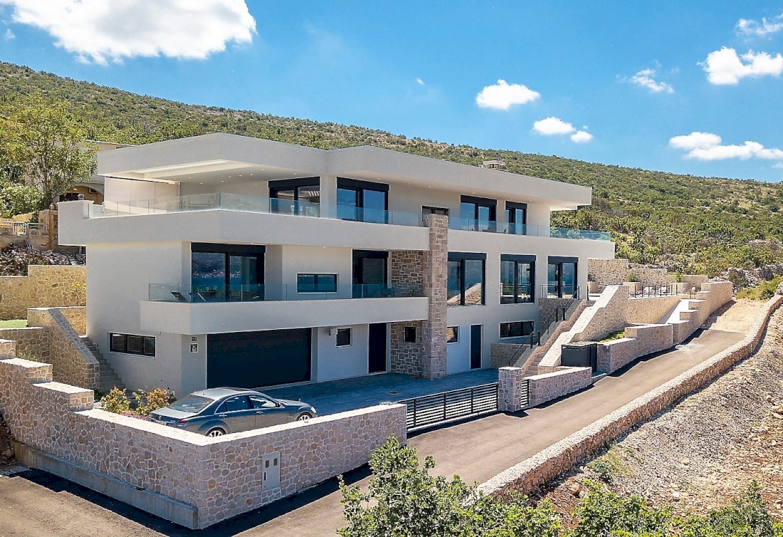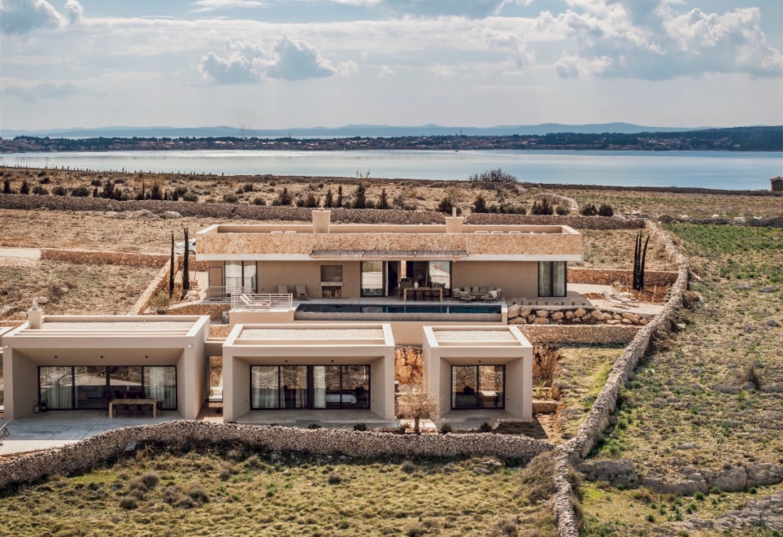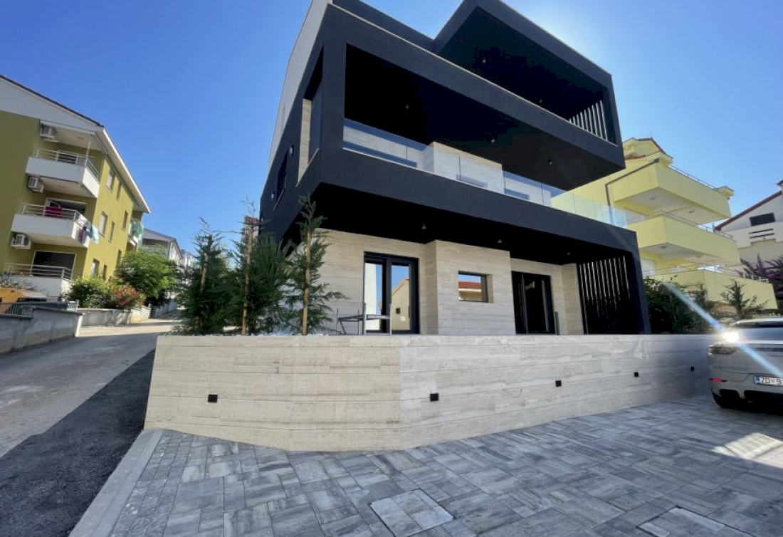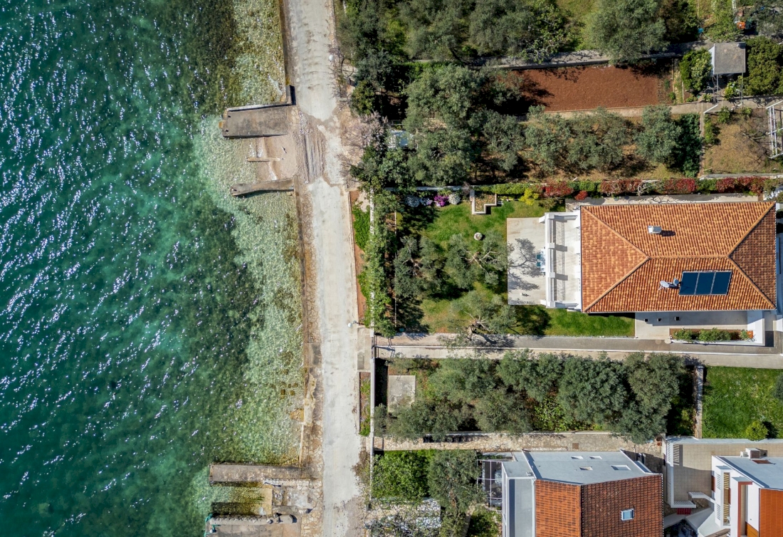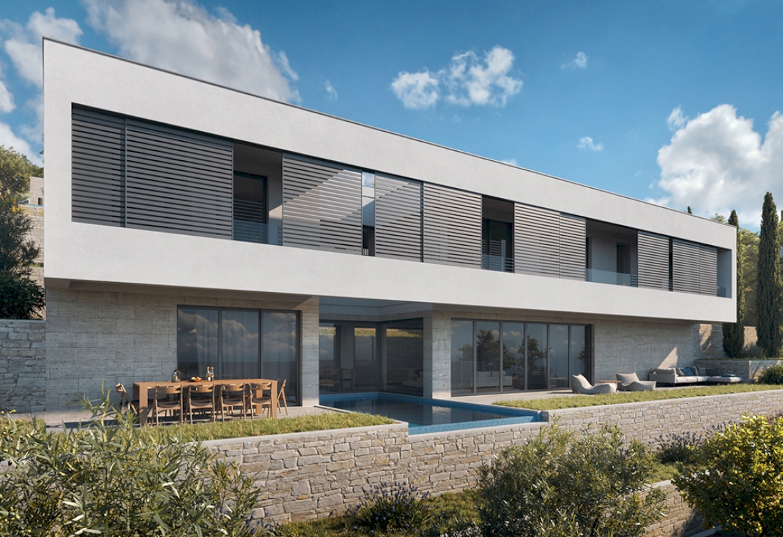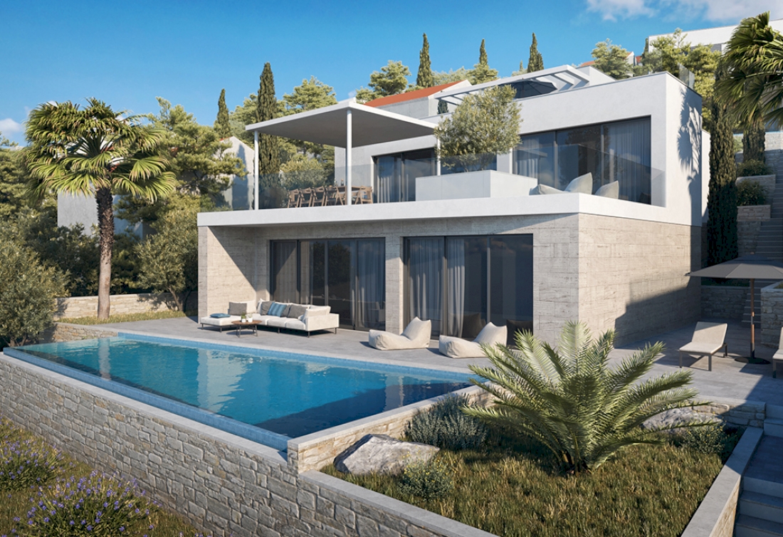Property description
These luxury seafront villas are located in one of the most attractive destinations in the Adriatic. The nearest airport is less than 10 km away and offers direct connections with most of the European cities. Nearby is also the UNESCO protected city, several prestigious marinas and two national parks.
These magnificent villas are built on a land plot of more than 18.000 sqm.
These exclusive properties are meticulously designed by award winning designers and hospitality developers. Each villa boasts modern design, high quality finishes and selection of materials. With their stylish architecture, lavish interiors, and breathtaking views of the shimmering sea, each villa promises an unparalleled escape from the ordinary.
Each villa consists of four levels (basement, ground floor, first floor and second floor) connected with private elevator and internal staircase, and the same layout and interior and terraces size.
Basement floor offers spacious gym area, home cinema, guest toilet, sauna with shower, laundry room, storage and machine room. The ground floor consists of a spacious (90 sqm) open space concept living room with dining area and fully equipped kitchen, one guest toilet and one bedroom with en suite bathroom. The living area has a direct access to back and front yard. In the back yard is a lounge area with landscape garden, while in the front there is a beautiful alfresco dining area with summer kitchen, infinity heated pool (35 sqm) with counter swimming unit and massage jets, and lounge area with a sea view. Upper floor of this villa includes a master bedroom with self-standing bath tub and en suite bathroom, relaxation area and balcony with a heated jacuzzi whirlpool tub. The top floor of this luxury property offers three additional bedrooms, all with en suite bathrooms. Two of the bedrooms also have a direct access to the uncovered terrace with a sea view.
Additional highlights of this property are two outdoor parking spaces and two garage (covered) parking spaces.
Only the highest quality equipment, materials and furniture are used in the construction and furnishing, such as: American wallnut 1st class parquet, porculan tiles, limestone stairs, Aquaestil freestanding Titan stone bathtub, Duravit D-Neo wallhung WC toilet, Geberit Sigma cistern and toilet flush button, Axor bathroom accessories and mixers, Hansgrohe showerdrain, Reginox sink and faucet, Travertine stone for the lower part of the facade and the internal staircase, Schuco Panorama windows and doors, Samsung heat pump 3 in 1, underfloor heating and heat water preparation, KNX smart home system, Otis elevator, Bosch kitchen appliances...
These properties are being sold fully furnished with high quality custom-made furniture and appliances, i.e. in a ready to move in condition. Full property management (reservations, handling guests, cleaning, maintaining...) can be provided.
The property is owned by a limited liability company. The property can be purchased either as an asset or through a purchase of shares of an SPV (LLC). In case the property is purchased as an asset the asking price increases by the amount of the VAT (25%), which amount can be reclaimed in case the buyer is an LLC registered in VIES database.
Amenities
Underground parking
Outdoor pool
Terrace / Outdoor space
Elevator
Garden
Media room / home theatre
Spa / Hot tub
Gym
Hardwood flooring
New construction
Courtyard
In-home fitness center
Sauna(s)
Outdoor kitchen
Pool
Security system
Controlled access
Multi-level
City lights view
Sea view
Scenic view
Furnished
Built
Grill/Barbecue
Parking
Laundry room
Walk-in shower
Al fresco dining area
Storage room
Bath tub
Rain shower
4 parking spaces



























